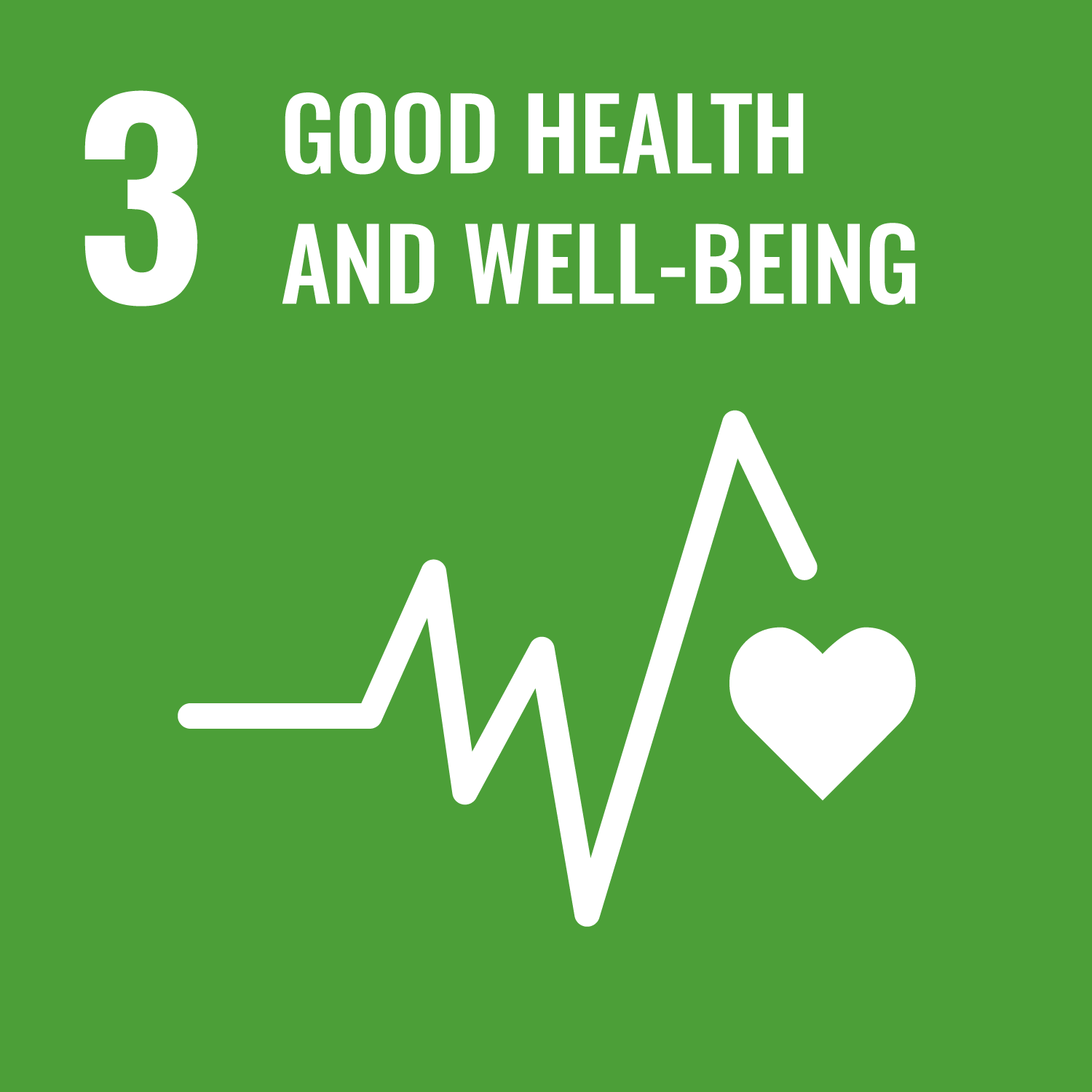In order to improve the living conditions and development of children who are sometimes placed for several years and for whom the living units are veritable homes, outdoor spaces have been created. They currently have access to a terrace adjoining their living quarters and to a garden on the first floor of the building. Over the past few years, the condition of the terrace has deteriorated, creating a growing sense of insecurity among the staff, who are consequently reluctant to give the children access to it. Like many establishments in the early childhood and youth care sectors, the Nursery is faced with financial choices, and renovation of the terrace has so far not been a priority. To give the children a chance to regain a secure and easily accessible outdoor space as soon as possible, the Nursery has decided to submit a project for our second call for projects.
At the end of September 2023, we entered into a partnership with the Nursery to study, advise on and finance the renovation of the terrace on the first floor front of the building. The renovation involves refurbishing the railing, the floor and the blinds.
The existing glass railing is fixed to a low wall. Over the years, the latter has become brittle (cracks have appeared) and the railing glass has cracked in several places. What’s more, the current height is deemed insufficient for children’s safety.
Concretely, we undertook to study what could be achieved in view of the standards linked to early childhood and the wishes of the occupants, and we came to the following conclusion: the existing guardrail must be dismantled and a new one will be fixed to the ground, flush with the low wall (which cannot be demolished and rebuilt as it is well integrated into the construction of the building). The lower part of the railing will be made of Securit glass (to enable the children to keep a view of the outside world), while the upper part will be made of micro-perforated metal (to maintain/improve air circulation, as the terrace faces south and gets hot very quickly in summer). In terms of height, the entire structure (low wall + railing) will be at least 1.60 m high.
As for the floor, the existing tiling will be covered with coloured foam tiles (which will be safer in the event of a fall, and more fun).
As for the existing blinds, which are over 15 years old, the canvas will be replaced and some of the motors changed, so that children can enjoy the whole terrace in summer.
